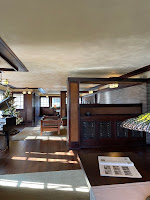“Residential work […] remained his signature; though most architects who begin their careers designing houses avoid them when they have the opportunity to move onto large, more prestigious, and better-paying large-scale buildings, Wright continued to design houses” (235).
The Book
At first glance, Frank Lloyd Wright: The Houses, with photographs by Alan Weintraub and text by Alan Hess, is the typical coffee table book—full of commanding photographs introducing readers to numerous Wright homes. But, the book does more than that, it provides a biography of Wright through the lens of his designs.
In his early days (late 1880s-early 1900s), Wright focused on
designs for houses, switching between traditional and experimental. His
experiments soon led to what we call the Prairie Style today and many of them
were built in the Chicago suburbs. These designs were the right fit for his
middle-class clients who were self-made, active in the suburbs, and had
children. Later, Wright’s designs were influenced by his time in Los Angeles
and Arizona, and experimented with different materials like concrete blocks.
The 1930s brought a renewed interest in Wright’s style and, at
68, he became a celebrated architect. His houses were both large scale (like
Fallingwater) and smaller sizes for the suburban middle class. He never stopped
experimenting with materials or shapes, allowing him to continue to push the
boundaries of residential architecture. Today, Wright’s influence can be seen
on the mid-century ranch, the layout of the family home, and the embedding of a
home in nature.
Frank Lloyd Wright: The Houses is first and foremost, a photography book. The exterior and interior of the featured homes are put on display, allowing the viewer to see the similarities, differences, and attention to detail. Wright didn’t just design houses; he also designed the furniture and fixtures. Some of the photos have detailed captions, but I often wished to see more connection between the essays and the photos. This would have helped me visualize what the essays described. The book is not meant to be read straight through and some of the essays can get quite detailed. Readers can pick a time period, read about it, or flip through the photos.
The Place
When you hear the name Frank Lloyd Wright, you don’t typically associate it with Ohio. Yet, nestled in an unassuming neighborhood of Springfield, Ohio is the Westcott House. While it isn’t one of the feature homes in Frank Lloyd Wright: The Houses, it has a lot of similarities with the ones that are included. I had previously toured the Frank Lloyd Wright Home and Studio in Oak Park, Illinois. The Westcott House had many similarities, despite being built about a decade later. Our tour guide pointed out architectural details unique to the home and typical of a Wright house. The tour begins in one side of the gift shop—which used to be the garage, and continues through the backyard into the first floor living areas. As you walk through the first and second floors, you also learn about Burton and Orpha Westcott, prominent Springfield citizens.
The Westcott House is open for guided tours, three times a day, that last roughly 90 minutes. They are closed on Mondays and major holidays. There is an admission fee and street parking.











